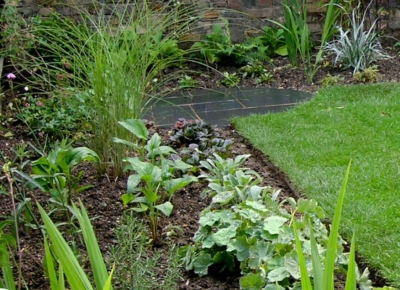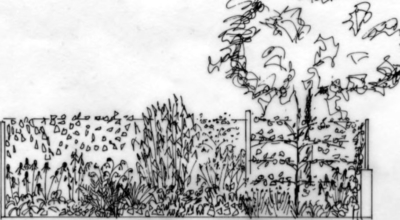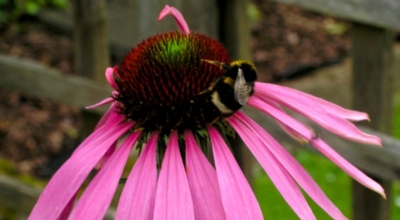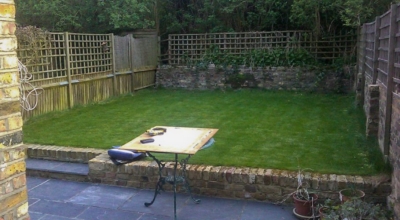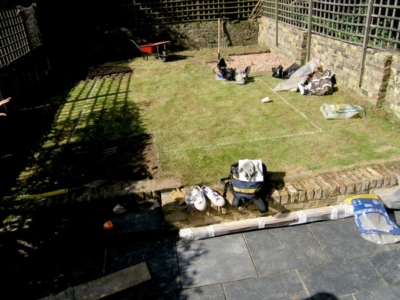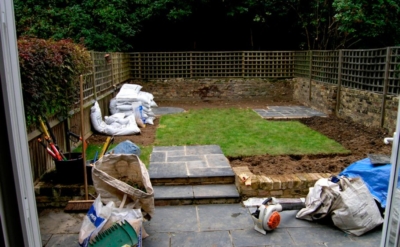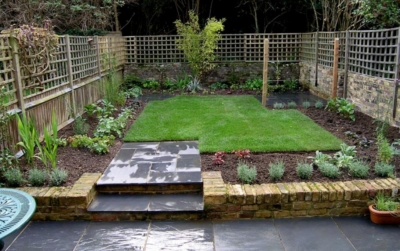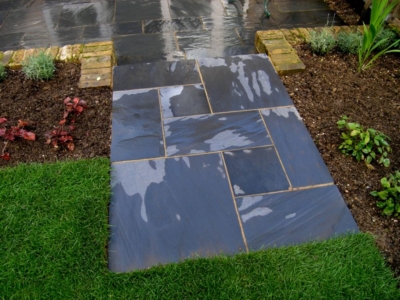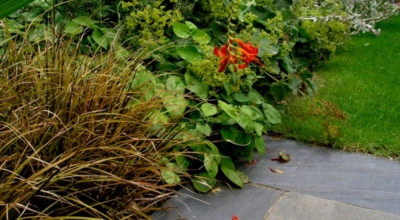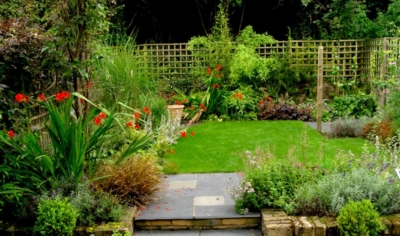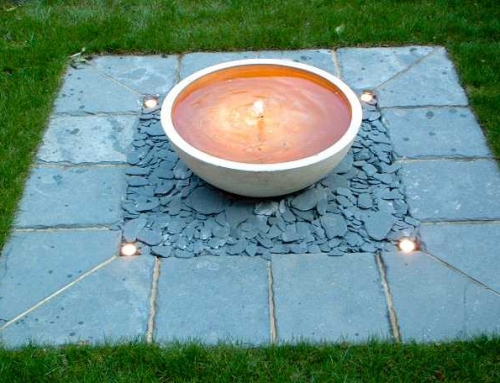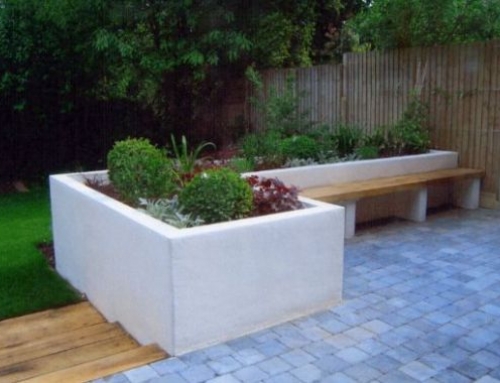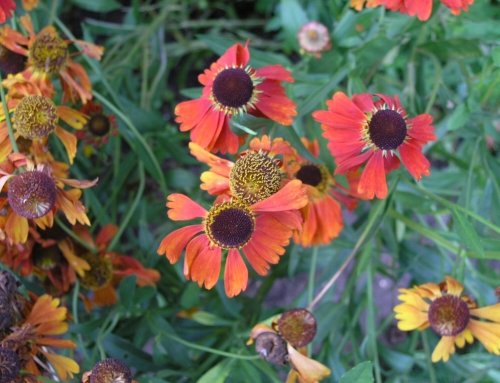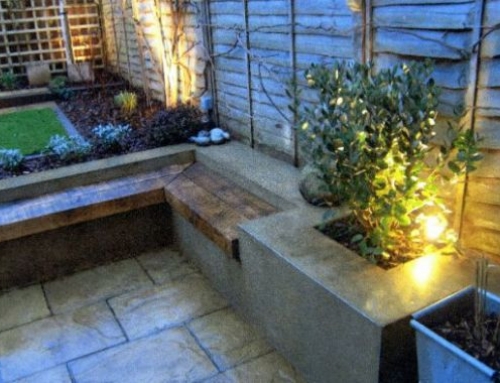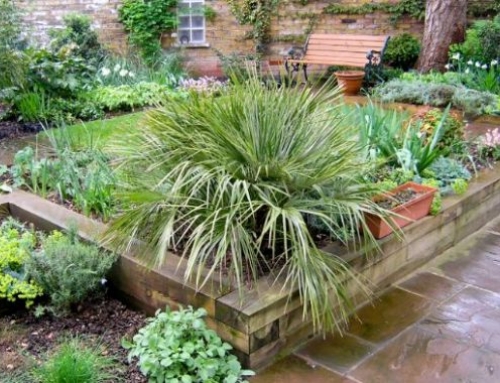Project Description
“Thanks for finishing off the work on the garden. We think it looks brilliant! The design has really come alive and we can’t wait to see it later in the year with the trees in. The garden is a fantastic success. Once again, many thanks.”
Cheryl and Graham S. Stroud Green London N4
Existing– This small garden, had dark blue slate paving near the house, with a low yellow stock brick retaining wall and steps up to a main garden area laid with wall to wall grass. Not a plant insight. The garden backed on to the wooded embankment of the Parkland Walk. The aspect was southwest facing and got a lot of natural light near the house but very little towards the end of the garden.
Brief – The clients, a young, professional couple, wanted to keep the existing slate paving but wanted more planting, including fruit trees, a smaller lawn, and more screening from neighbours. It was also important to keep the visual unity with the Parkland Walk.
Solution – This particular garden needed a fairly simple, straightforward design. The result was a strong, geometric design based on rectangles and a circle, softened with planting.
The existing steps were rebuilt with slate paving with the top tread cutting into the new lawn. A small seating area at the end of the garden is partially screened with post and wire supports for espalier fruit trees. A circle of slate in the far left corner provides a base for a feature pot.
The lawn is surrounded by generous beds filled with lush, colourful planting with a good proportion of evergreens for winter interest. Plants include Miscanthus grass, purple Salvia, blue Geranium and grey Lamb’s Ears. A low hedge of purple Lavandula angustifoilia ‘Hidcote’ is planted along the retaining wall. In the shady beds at the end of the garden are ferns, Tiarella, Japanese Anemones and Foxgloves. A large Black Bamboo provides a central focal point.
In the winter following the completion of the main landscaping work, two trees were also planted; a tall thin Cherry, Prunus ‘Amanogawa’ on the left of the steps, to provide some screening from the neighbouring houses , and a Mountain Ash, Sorbus vilmorinii, with pink berries in the far right corner.
This is a good example of how a fairly simple design can transform a dull space into an interesting garden with room for grass, generous planting and areas for seating.
Designed by Jeremy Bevan
Built in 2010
Budget approx £5000


